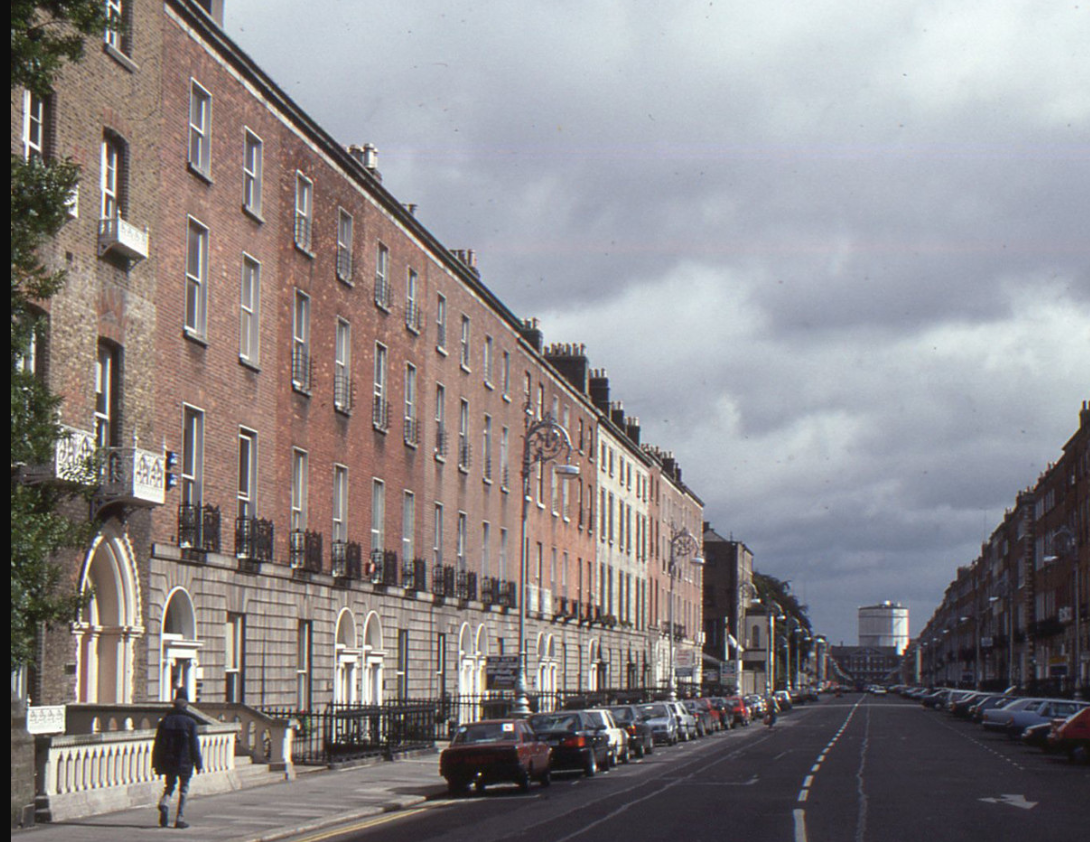The Georgian mile is an unofficial term used to describe a continuous, near mile-long thoroughfare largely lined with Georgian townhouses in Dublin, Ireland. It comprises of Fitzwilliam Place, Fitzwilliam Square East, Fitzwilliam Street, and Merrion Square East. Thought to be the world’s longest row of Georgian houses, from the corner of Merrion Square to Leeson Street, right in the centre of Dublin city – now known as the Georgian Quarter.
The land was owned by the 6th Viscount Fitzwilliam, Richard Fitzwilliam (1711-1776). In 1745, he was contacted by Thomas Fitzgerald, the Earl of Kildare, Thomas wanted to lease some land east of St Stephen`s Green to build a palatial home which he called Kildare House. This is now known as Leinster House, home of the Irish Parliament.
The building of Kildare House sparked the interest of other wealthy people. The Viscount contracted Architect John Ensor to design the outline of Merrion Square and the streets adjoining it. They along with Fitzwilliams’s agent Bryan Fagan drew up comprehensive plans for the new development.
Uniformity in style was a priority in the design, each house would be 3.5 stories high over basement. Sash windows and front doors were all to be the same size.
The materials used were also to be uniform, the bricks in the front of the houses were produced in the Fitzwilliam owned brickworks in Merrion.
The granite used in the pillars, door frames, windows and front steps came from the granite quarries in Ticknock, also owned by Fitzwilliam.
The buildings were to be residential only, no shops or public houses were permitted. On the inside, the houses were elegant with ornate ceiling plasterwork, fireplaces, and staircases.
In 1776, Richard Fitzwilliam died, his son the 7th Viscount of Fitzwilliam took over from his father, also named Richard. In 1789 Richard designed and submitted the plans to develop Fitzwilliam Square.

